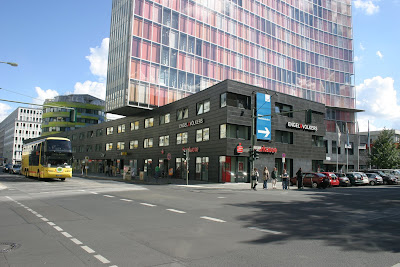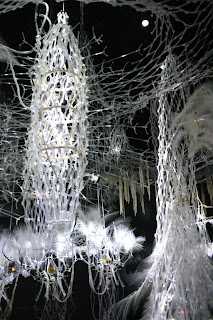
After dumping our bags, we set about a relaxing afternoon walking along the Unter den Linden, the main thoroughfare stretching from Alexanderplatz in the west, to the Bradenburg Gate in the East. We had both been to Berlin before, however it was a rushed trip. So we now had a little more time to take in the sights and reflect on Berlin’s history.
We wandered along the strip, taking in the The Berlin TV Tower, German History Museum, Marz-Engels Platz and a number of interesting people and objects on the way!
 German History Museum and Gardens
German History Museum and Gardens
 Marz-Engels Platz
Marz-Engels Platz
 A Hot-Dog Vendor Truck
A Hot-Dog Vendor Truck
Berlin Day 2:Guten Morgen! (that’s good morning in German)
We awoke early to a continental breakfast and headed via tube to Potsdamer Platz.
The main aim of the day was to check out Potsdamer Platz and the Daimler Benz quarter where The district's ambitious reconstruction provides an example to inform the revitalisation of other urban areas throughout the world.
I do have an acute interest in this area, and having not visited Potsdamer Platz before, I was very keen to look through the area. But to fully understand the vast change that has happened here in the last 70 years, I thought I would explain briefly the history of this small but significant part of Berlin.


Potsdamer Platz was once the gateway to Berlin. Its location is central to the city, a few hundred yards south of the Brandenburg Gate. Before WWII (during the 1920’s and early 1930’s), Potsdamer Platz was the Commercial Core of Western Europe and was the centre of Berlin’s social and cultural life. During the height of its pre-war time, Potsdamer Platz contained hotels, department stores, a Burlesque house and a major railway station terminus (Potsdamer Bahnhof). The area was bustling with people and vehicular traffic, becoming the first intersection in Europe to install a traffic light to assist the flow of cars, buses and trams.Due to its close proximity to the Reich Chancellery of Hitler’s National Socialist Party (just a single block away) this once thriving commercial centre was completely obliterated by allied bombers in March of 1945, leaving the area in ruins. The piles of rubble, once buildings, were removed one by one, leaving an empty landscape .
 After World War II and the demise of the Third Reich, the city of Berlin was torn in two as the cold war began and the Berlin wall rose, plowing
After World War II and the demise of the Third Reich, the city of Berlin was torn in two as the cold war began and the Berlin wall rose, plowing
its way directly through the streets of Potsdamer Platz. This area became a wasteland as the ruined buildings were cleared and anti-tank barriers were installed, leaving a baron ‘no-mans land’ where only armed guards patrol For many years, Berlin is divided in two: the Communist East versus the Democratic West. Potsdamer Platz was directly between the two political ideals. It was well known throughout the world as the place where east and west Berlin meet.
In 1989, The Berlin Wall fell, and the reconstruction of a once busy commercial hub began. In 1991 an urban development competition was held for a new urban design for Potsdamer Platz. The competition called for submissions which would reconstruct the urban ground plan with its characteristic features such as street grid, closed block edges and a sequence of streets and squares.

Thus, creating A strategic plan to reconstruct Berlin including Potsdamer Platz known as the ‘Critical Reconstruction’ policy was adopted.
The Critical Reconstruction policy was riddled with irrelevancies and unanswered questions, including ideas on overall height, street layout and materiality, all of which were still under much scrutiny. The debate became a slanging match between the traditional and contemporary design positions.
As part of the Daimler-Benz masterplan, a Decalogue (set of rules) was established in order for participating architects and designers to work from a guiding set of principals. Many of these guidelines follow simple rules, as set out by the Critical Reconstruction policy. These principals can be directly seen throughout the built form
It is as Piano puts it “based on the compact, spatially complex European city rather than the American urban model of an accumulation of skyscrapers”

It was realised early in the design stages that in order to accommodate the clients brief, and the growing need for office buildings with substantial amounts of floor space, larger buildings with a higher FSR (floor space ratio) would be required than complying Critical Reconstruction development would permit.
Critical Reconstruction subscribes to traditionalist Prussian architecture, with urban forms derived from the city block, reaching a maximum height of 22 metres. Today, a highrise of 60m marks the gateway to Alte Potsdamer Straße. Whilst initially, Critical Reconstruction prohibits such a building, it was decided during the competition stages that a building of this size and proportion is appropriate for this site.
As part of a seamless integration with the existing context of Berlin, the Critical Reconstruction guidelines command a strict use of masonry façade components as a basis for material selection. As part of the masterplan, a materials palette was introduced to induce an inherent homogeneity by limiting the number of materials to be used. A palette of masonry materials was used throughout the development as a basic cladding treatment consisting of stone, terracotta and brick. Piano uses terracotta to create varying degrees of transparency and create lightness to the façade which would not be otherwise achievable through conventional techniques. Materiality deemed satisfactory for complying Critical Reconstruction developments are to use masonry materials eclectic to Berlin. This lends to facades having a solid and heavy appearance with punched façade elements.

RPBW uses the terracotta façade elements to both increase and decrease the effect of transparency by increasing or decreasing the terracotta elements. The fenestration is arranged in groupings of 6 – 1350mm units. This makes up the grid network of columns used throughout all the RPBW buildings. Overall, the façade openings are arranged into horizontal bands which accentuate the low, urban nature of the lower, broader portion of the buildings. This façade treatment provides elements of modulation from solid to void, incidence of detail and mellowing with weather and age associated with traditional urban architecture of Berlin in the 1930’s


Exclusive to the highrise buildings, is a second transparent skin located on sides which are most exposed to wind, rain and traffic noise. This second layer (double skin) is projected forward from the weather on steel framework containing a layer of adjustable glass louvers. This creates a translucency, which becomes animated through the use of the adjustable louvers.
The ‘Arkaden’ is RPBW’s response to a Berliner’s shopping arcade. “The design of this internal street conceived as uniform and multi-faceted pedestrian access to all the buildings with retail business

RPBW have treated this space as a semi outdoor space able to be completely open at either end. The floor is paved in a grey granite stone similar to that used on the surrounding street pavement and benjamina trees are planted on the ground floor giving it the feel of a smaller internalised version of the Alte Potsdamer Straße. With these elements, the arcade produced is a reflection of the ideals put forward by Critical Reconstruction – to attempt to restore the character of Berlin’s urban environment.
The quarter is meant to recreate the cultural and social diversity of the former Potsdamer Platz, drawing people from a range of backgrounds and social class to create its dense and lively texture without discrimination to economic class. The area contains high end restaurants, café’s, hotels, theatres and a casino, all of which require wealth in some abundance. RPBW has taken considerable steps to avoid the privatisation of the public realm yet there are still concerns the area is controlled by big corporations and that “deviant non-consumers will not be allowed in the streets”
.

The Daimler-Benz development achieves a sense of urban block permeability through the integration of a recessed colonnaded arcade surrounding each of the built blocks and the buildings transparency at ground level. This creates a continuation of the street to the semi-private spaces of the buildings internal functions. Whilst this is not a direct reflection of Critical Reconstruction, it is an interpretation of modern times and building techniques. Architects and designers have learnt a lot from the past, and as an improvement RPBW have utilised their experience and knowledge of successful urban development. The Arkaden successfully creates a permeability of the traditional Berlin block similar to that of 1930’s Potsdamer Platz. The Arkaden creates a vigorous inner life within the confounds of the courts perimeter whilst differing functions from those on the perimeter happen outside on the street. Critical Reconstruction is insufficient alone for the rebuilding of ‘a piece of city’. Factors such as technology, environmental sustainability, changes in social and economic culture and aesthetics were all used in conjunction with the policy to produce an outcome which best conciliate an adaptation of all criteria. Some criteria, such as height for example, have been ignored in specific areas. Reasons for this have however been justified.
For a full Dissertation on this topic, please email me at mick_s82@hotmail.com.
Here's a few more pics of the area....




 From here, we wandered out past Hans Scharoun’s Staats-Bibliothek and Helmut Jahn’s Sony Centre. Here, in stark contrast, a non critical constructionist commercial highrise clad in glass and steel. The Sony Center contains a mix of shops, restaurants, a conference centre, hotel rooms, luxurious rented suites and condominiums, offices, art and film museums, cinemas, an IMAX theater, a small version of Legoland, and a "Sony Style" store. It is quite an interesting space to be in, nestled under the tensioned umbrella. It is certainly much busier in this area, but it lacks the warmth of the Daimler Benz Quarter.
From here, we wandered out past Hans Scharoun’s Staats-Bibliothek and Helmut Jahn’s Sony Centre. Here, in stark contrast, a non critical constructionist commercial highrise clad in glass and steel. The Sony Center contains a mix of shops, restaurants, a conference centre, hotel rooms, luxurious rented suites and condominiums, offices, art and film museums, cinemas, an IMAX theater, a small version of Legoland, and a "Sony Style" store. It is quite an interesting space to be in, nestled under the tensioned umbrella. It is certainly much busier in this area, but it lacks the warmth of the Daimler Benz Quarter.


The next port of call was the GSW headquarters by Sauerbruch & Hutton.




This building is of particular interest due to its inventive way it uses technology and passive design to control the buildings temperature. Put simply, the Buildings southern façade (facing the sun) has a double skin, which traps the warm air. This air is then pulled up the façade by the stack effect with the assistance of an inverted wing at the top of the building. Prevailing winds on the wing draws the air up through the façade and out the top. A second layer of glass is covered by operable louvre panels painted in pastel colours providing an ever changing façade. The building is absolutely brilliant, a real highlight for me on the trip. It is very typical of Sauerbruch and Hutton. For More info: Check out their Website at: http://www.sauerbruchhutton.de/index.html#projekte
Finally our last stop for the day was Daniel Liebeskind’s Jewish Museum. Whilst this building is not known for its technology or sustainability, Its design represents the atrocities which the Jewish people endured during the holocaust. The building is organised into 3 axes, featured by underground tunnels. These three Axes represent the three realities of Jewish life in Germany, Continuity with German History, Emigration from Germany and the Holocaust. This building is a must see when coming to Berlin.



















































