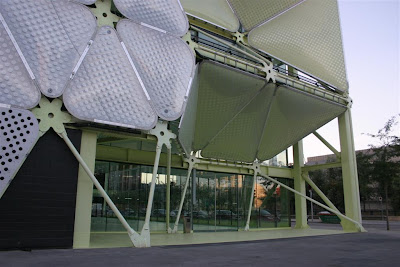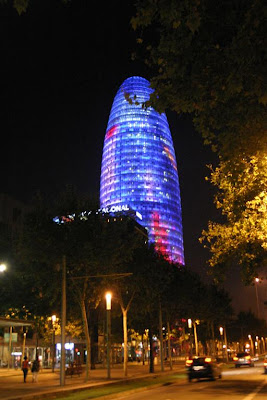Hot Tip #10: If the attendants are telling you to watch your belongings, You definately look like a tourist!
First on the list is Meis Van der roh’s Barcelona Pavillion. This was at first constructed as a temporary building for the International Exposition in Barcelona of 1929. Though temporary, it was still made of permanent materials consisting of steel, glass, marble, and travertine. The single story building has no real function, although there is a small bookshop in one of the small rooms. The plan is asymmetric and fluid with a continuous flow of space. Wall partitions are made of both transparent and opaque glass as well as highly polished marble. The low flat roof is supported by delicate metal supports. It is a surprisingly simple space made more beautiful by a large reflection pond in the centre. It feels like a fabulous space, made by a simple, elegant building made from quality materials. A must see in any Barcelona Trip.



Heading up the hill from the pavilion lies the Barcelona Olympic site. Again we wandered up the hill to find more external escalators….. Thank you to whoever put these in!! It wasn’t long before we were at the top and starring at yet another Calatrava installation. The tower was built for Telefonica (the spanish version of Telstra) to transmit television coverage of the 1992 summer Olympic games in Barcelona. The tower I believe represents an athlete holding the Olympic flame.

Another unique feature of this tower is that due to its orientation, it can be used as a giant sundial which uses the Europa square to indicate the hour. The tower is typical of Calatravas work I have seen so far. Using the two elements of concrete and steel to create seemingly impossible structures. The base of the tower is again covered in a mosaic of tiles creating a reflection pool around the base. (although when we were there this was dry)


From here we headed back down the mountain past the National museum of art and back into the metro to head out to the western end of the Diagonal where I belived that some new work was being done by architects including Toyo Ito’s new Porta Fira Towers. I was wrong. I could not find it anywhere and had no internet access to find out where the hell it was. I could see it from the calatrava tower, so we jumped on the tram and headed further west. Every now and then, I could see a glimpse of it in the distance…..Here is a glimpse of what we didnt get to see.... :(

Hot Tip #11: Always check where you are going, before you try to go there!!
It was getting late in the afternoon, and we still had not had any lunch, so we abandoned this trip and headed back into town for some lunch. Whilst we were there, we took the chance to look through some shops before heading back to the hotel to freshen up. I particularly wanted to back to the torre Agbar to see its colourful illumination at night. At around 6pm (still very light) we walked down the Diagonal past the tower itself to some newer developments to the east. Here we found a couple of finds:

CAM FRAMIS Museum by Jordi Badia,

Indra Corporate Building by b720 + R&AS

The ME Hotel (Habitat) by Dominique Perrault, 2008
But of most interest was the Media-TIC by Enric Ruiz Geli. The entire building hangs from a portal frame structure creating a completely column free space at ground level.

The building is clad in a unique form of inflatable panel called ETFE. This is a hybrid material (Ethylene Tetra Fluoro Ethylene) with very special characteristics. ETFE cladding is inflatable, with up to three air chambers. This not only improves thermal insulation, but also makes it possible to create shade by means of a pneumatic system. I found an excellent PDF from from the architects website explaining the building, its structural system, design and sustainability characteristics. It includes a full explanation of the ETFE product. I have never seen this type of system before. Its worth the look!


Check this out at: http://www.ruiz-geli.com/media/.../Mediatic/mediaticpdf/PresentacionMEDIA-TIC_web_EN.pdf%20-
We grabbed a Gelato to fill in some time and soon enough (at around 9:30) it was dark enough to see off in the distance the Torre Agbar in illumination. Check out the pics!



On the way back to the Hotel we stopped by the Sangrada Familiar also to take a few night shots.

We are off to Bilbao next, Primarily to check out Frank Ghery’s Guggenheim.
Hope you are all well..
More on Bilbao to come shortly.
Mick.
No comments:
Post a Comment